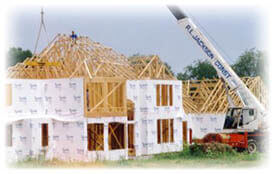 Most modern residential and light commercial designs use platform framing. The first floor is built on top of the foundation walls like a “platform”. The walls are then constructed and raised on the platform and the second story floor or platform is built on the raised walls. The process is repeated for each additional floor. This type of construction provides a safe and simple form of building. When a slab is used for the foundation then the first story walls are raised and the second floor becomes the first “platform” of the building. Your inspector can quickly identify the type of framing used for construction and adjust his inspection according to each style.
Most modern residential and light commercial designs use platform framing. The first floor is built on top of the foundation walls like a “platform”. The walls are then constructed and raised on the platform and the second story floor or platform is built on the raised walls. The process is repeated for each additional floor. This type of construction provides a safe and simple form of building. When a slab is used for the foundation then the first story walls are raised and the second floor becomes the first “platform” of the building. Your inspector can quickly identify the type of framing used for construction and adjust his inspection according to each style.
| Common Framing Styles: | Framing | Balloon | Post and Beam |
